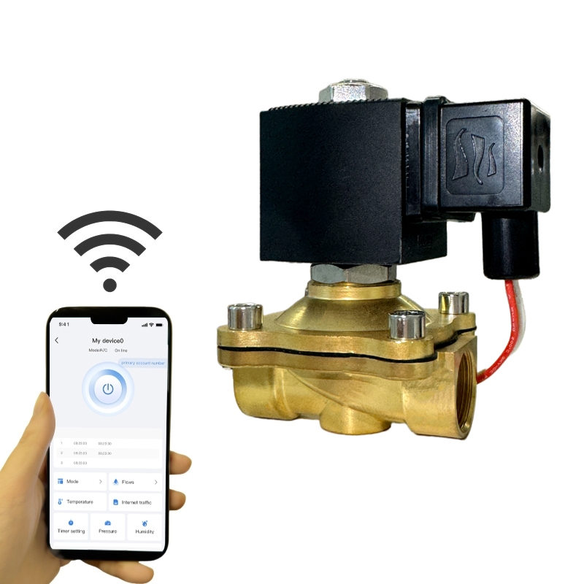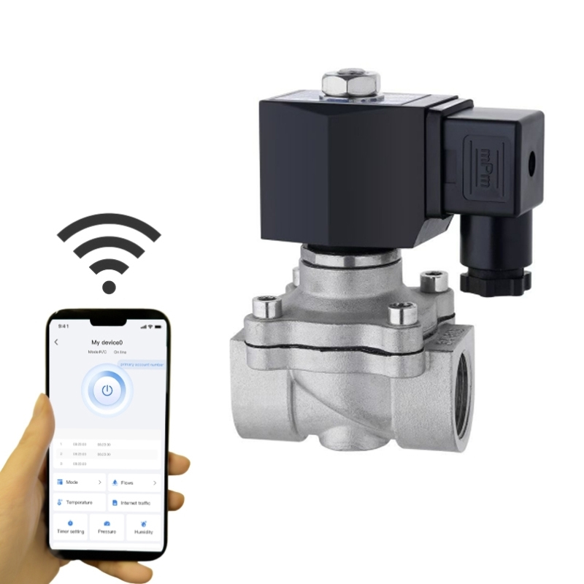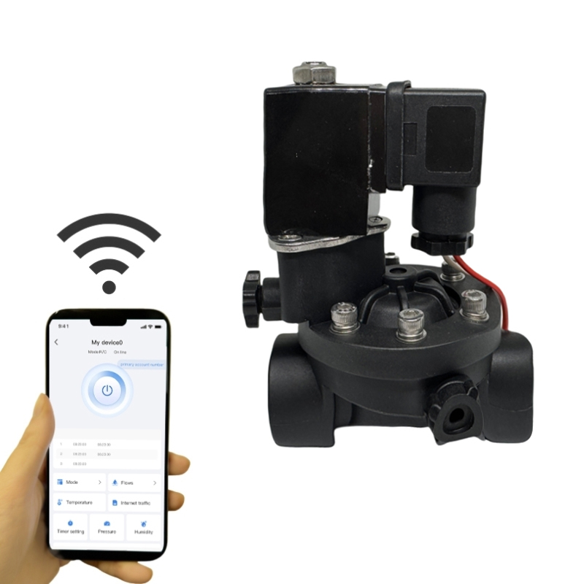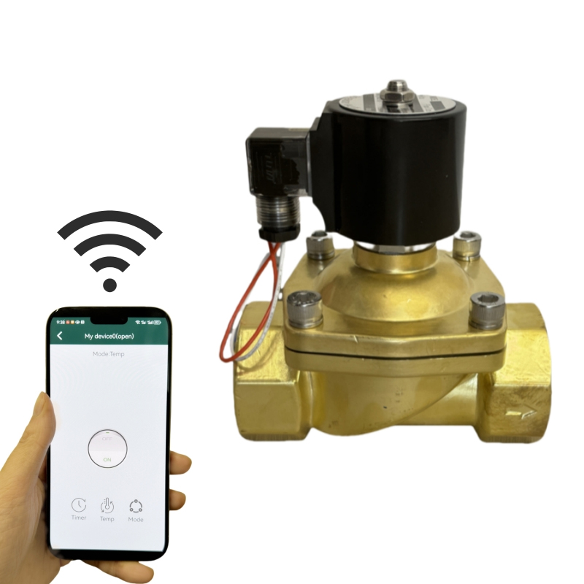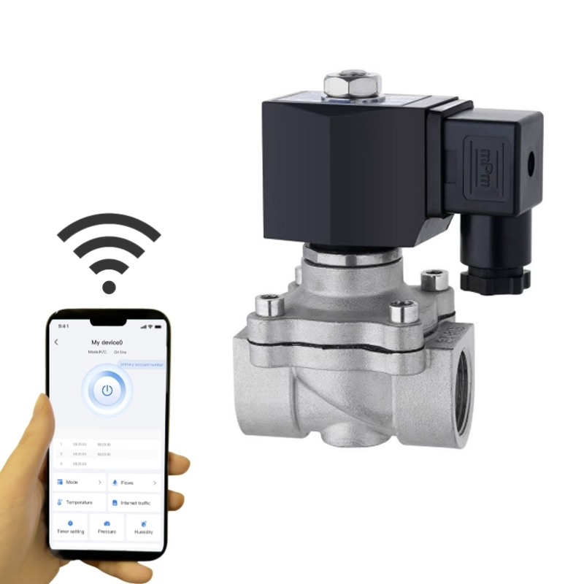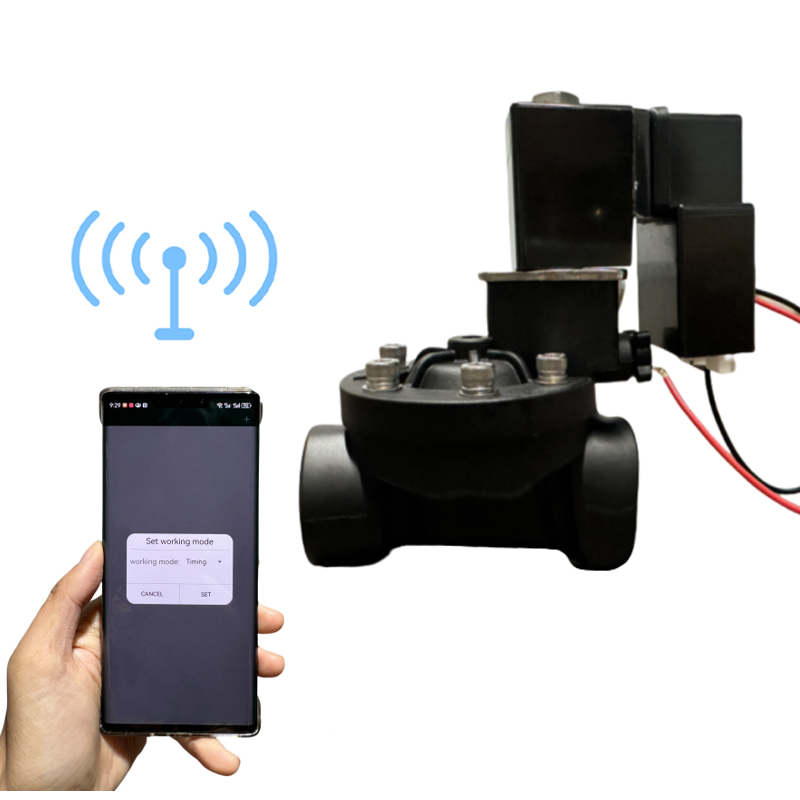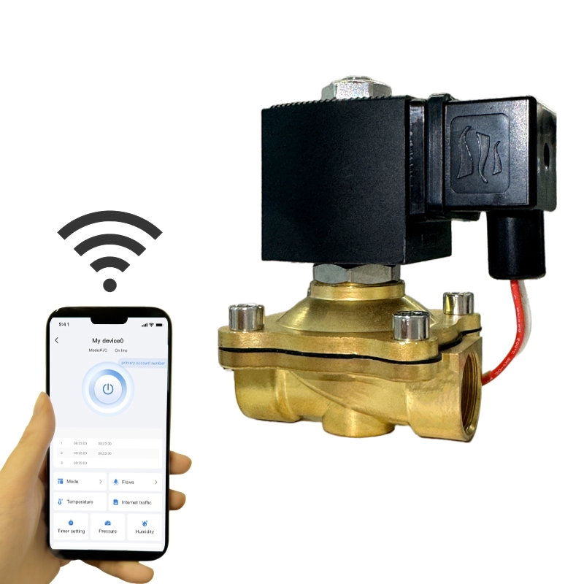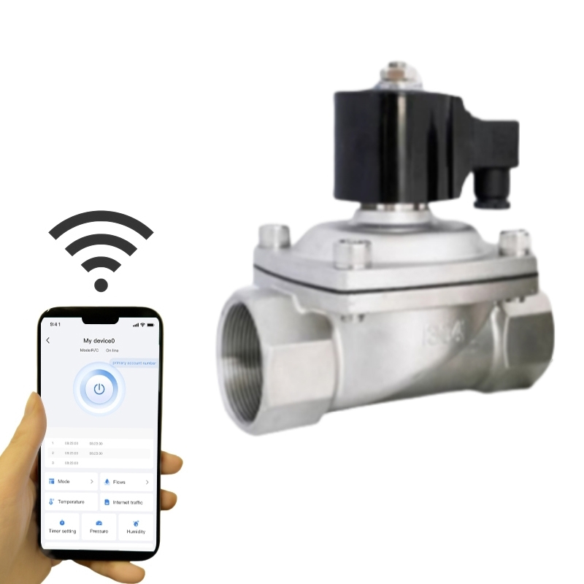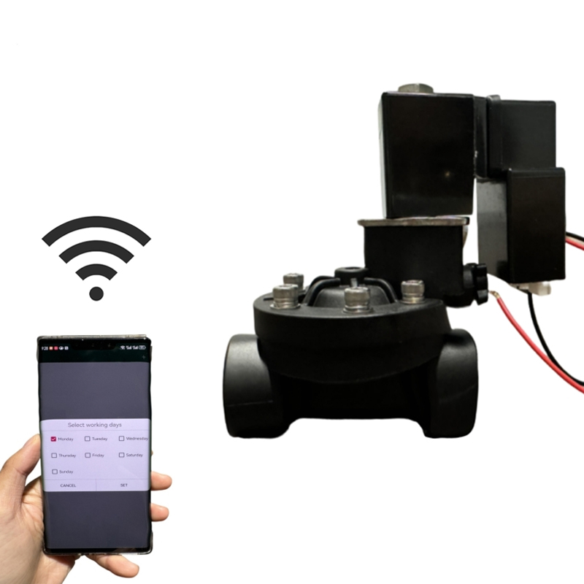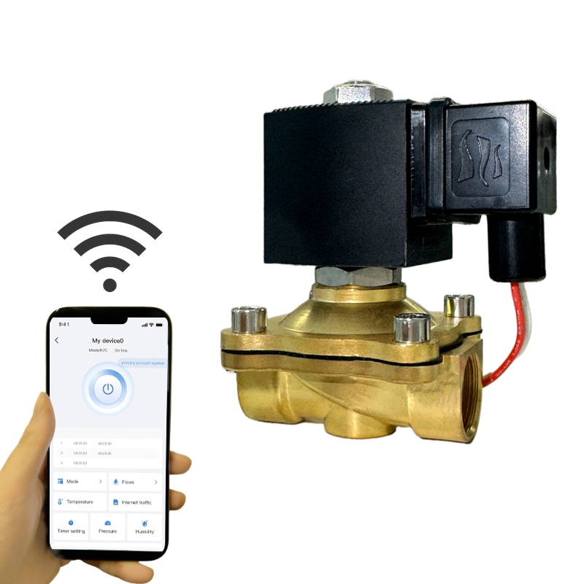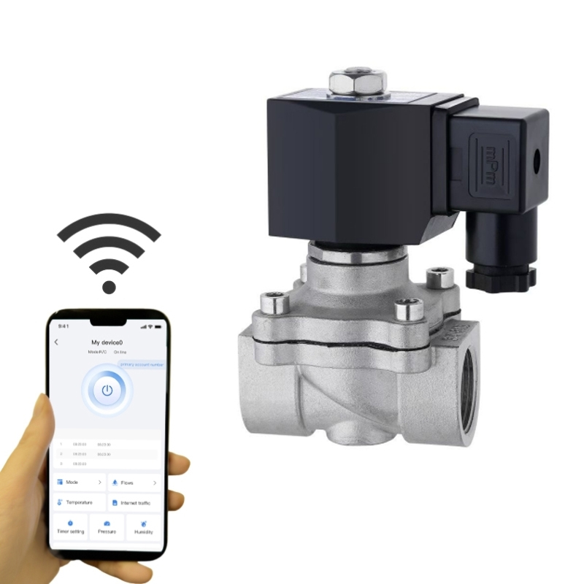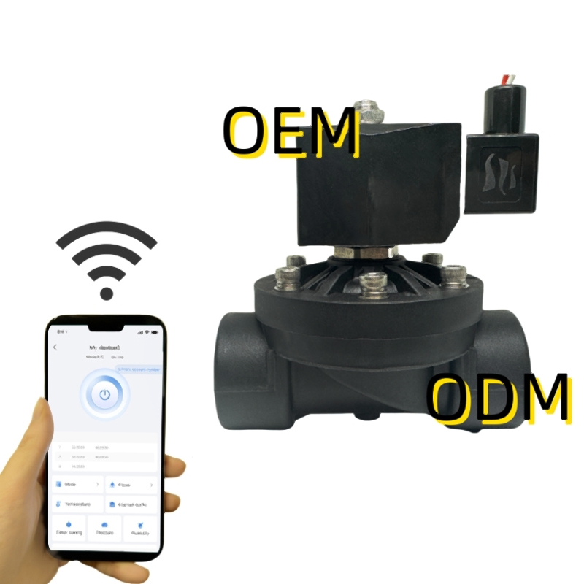News
How do Underfloor Heating Pipes Distribute Heat Evenly Across the Floor?
Underfloor heating systems have gained popularity as a modern and efficient solution for indoor comfort. Instead of relying on radiators or vents that heat the air unevenly, these systems use a network of pipes or cables installed beneath the floor surface. The heart of this technology lies in the Underfloor Heating Pipes—the conduits that carry warm water throughout the system. But how exactly do these pipes manage to distribute heat so evenly across the entire floor surface?
1. The Principle of Underfloor Heating
At its core, underfloor heating is a radiant heating system. Unlike conventional systems that heat the air from a single point (such as a radiator), underfloor heating warms the floor itself, which then radiates heat upward into the room. Because heat naturally rises, this process results in a gentle and even temperature gradient—from warm feet to slightly cooler air near the ceiling.
Hydronic systems, which use Underfloor Heating Pipes carrying warm water, are the most common type for large spaces or entire homes. The pipes are typically laid out in loops beneath the floor surface and connected to a manifold, which distributes the heated water to different zones. The success of this design lies in the way the pipes are arranged and how they transfer heat through conduction and radiation.
2. Heat Transfer: From Water to Floor to Room
The heat distribution process in Underfloor Heating Pipes follows a simple but effective sequence:
- Heat Generation: A boiler, heat pump, or solar thermal system heats the water to a controlled temperature, usually between 35°C and 55°C—significantly lower than the 70°C to 80°C used in radiators.
- Heat Transfer through Pipes: The warm water flows through the network of Underfloor Heating Pipes, transferring heat through the pipe walls to the surrounding floor material.
- Heat Conduction in the Floor Layer: The floor acts as a heat diffuser. As the heat moves outward, it spreads across a large surface area, ensuring a uniform temperature.
- Radiant and Convective Heating: Finally, the warm floor surface radiates heat upward, gently warming the air and objects in the room.
This gradual, evenly distributed heat flow is what gives underfloor heating its signature comfort and efficiency.
3. Pipe Materials and Their Role in Heat Distribution
The effectiveness of heat distribution depends greatly on the material properties of the Underfloor Heating Pipes. The most common materials are:
- PEX (Cross-linked Polyethylene): Known for flexibility, durability, and excellent heat resistance, PEX pipes can handle thermal expansion and are easy to install in curved layouts.
- PERT (Polyethylene of Raised Temperature Resistance): Offers similar performance to PEX but allows for easier recycling and manufacturing consistency.
- Multilayer Composite Pipes (PEX-AL-PEX): These combine plastic and aluminum layers, offering improved strength, shape retention, and reduced thermal expansion.
Each of these materials has a high thermal conductivity, allowing heat to pass efficiently from the water inside to the surrounding floor. The smooth inner surface of the pipes also minimizes frictional losses, ensuring steady water flow and consistent heat output.
4. The Importance of Pipe Layout and Spacing
The layout of the Underfloor Heating Pipes is crucial in determining how evenly heat spreads across the floor. There are several common installation patterns, each with its own heat distribution characteristics:
a. Serpentine (Meander) Pattern
This layout runs the pipe back and forth in long, parallel lines. It’s simple and quick to install, but because the water cools slightly as it travels, one end of the loop may be warmer than the other. For small rooms or areas with uniform heat demand, this pattern performs well.
b. Spiral (Helix) Pattern
This layout alternates the flow and return pipes in a spiral pattern from the edges toward the center. The warm and cooler pipe sections are placed side by side, balancing temperature differences and ensuring a more even heat distribution across the floor.
c. Double Meander or Custom Layouts
For irregular room shapes or zones with varying heat requirements, installers may use double meander or custom hybrid layouts to fine-tune heat distribution.
Pipe Spacing
Equally important is the distance between the pipes, typically between 100 mm and 300 mm. Closer spacing allows more even heat spread but uses more pipe material and increases installation cost. In high-demand areas like bathrooms, tighter spacing ensures consistent warmth.
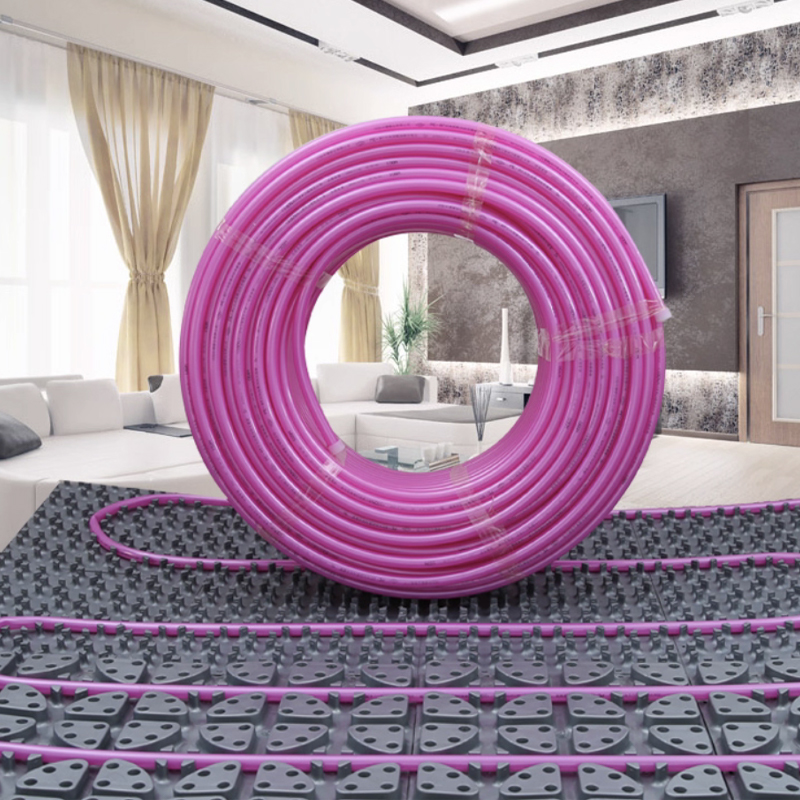
5. Floor Construction and Heat Conductivity
The materials above and around the Underfloor Heating Pipes play a vital role in how efficiently and evenly heat is distributed.
a. The Screed Layer
The pipes are usually embedded in a layer of screed (a form of concrete or cement mortar). The screed acts as a thermal mass—it absorbs the heat from the pipes and slowly releases it into the room. Because screed has good thermal conductivity, it helps balance temperature fluctuations, ensuring the floor surface remains evenly warm.
b. Insulation Layer
Beneath the screed, an insulation layer prevents downward heat loss. This ensures that most of the heat travels upward into the room, improving energy efficiency. Without adequate insulation, much of the energy could be wasted heating the subfloor or the ground beneath.
c. Floor Coverings
Different flooring materials have different thermal conductivities.
- Tiles and stone conduct heat effectively, offering quick and even warmth.
- Wood and laminate provide slightly slower heat transfer but maintain warmth longer.
- Carpets insulate more, so low-tog options are recommended to prevent heat loss.
Choosing the right combination of screed and floor covering ensures that the heat generated by the Underfloor Heating Pipes is evenly transmitted to the room above.
6. Flow Rate and Water Temperature Control
Even with an ideal layout, uneven heat distribution can occur if water flow rates and temperatures aren’t properly balanced. The manifold system connected to the Underfloor Heating Pipes includes flow meters, balancing valves, and thermostatic controls to fine-tune performance.
- Flow Rate Control: Adjusting flow rates ensures that all circuits receive the right amount of hot water. If one loop receives more flow than another, it may overheat part of the floor while leaving other sections cooler.
- Temperature Regulation: The system usually includes a mixing valve that blends hot water from the boiler with cooler return water to achieve the desired temperature.
- Zoning and Thermostats: Modern systems often divide the floor area into zones, each with its own thermostat. This allows for customized comfort levels in different rooms, maintaining even heat without wasting energy.
Precise hydraulic balancing ensures that every section of the underfloor network performs consistently, maintaining uniform comfort across the floor surface.
7. Heat Retention and Response Time
Another factor in achieving even heat distribution is the system’s response time and ability to retain warmth. Once heated, the screed and floor materials store energy and release it gradually. This creates a self-regulating effect: even if water flow temporarily stops, the floor remains warm for an extended period.
Because of this thermal inertia, underfloor heating tends to deliver steady, balanced warmth without the sharp temperature swings associated with radiator systems. This also enhances overall energy efficiency, as the system can operate at lower water temperatures for the same comfort level.
8. Common Issues Affecting Heat Uniformity
While underfloor heating is known for its even heat, certain installation or design issues can lead to uneven performance. Common causes include:
- Uneven pipe spacing or incorrect layout patterns
- Insufficient insulation beneath the pipes
- Air locks in the pipe system
- Unbalanced water flow between circuits
- Improper screed coverage or poor contact between pipe and screed
Most of these issues can be prevented through careful design and installation. Professional system planning ensures that each circuit is properly calculated based on room dimensions, heat loss, and expected surface temperature.
9. Environmental and Comfort Benefits
Because Underfloor Heating Pipes distribute heat evenly, the system can operate at lower temperatures while achieving the same or better comfort than traditional heating. This results in several benefits:
- Reduced energy consumption: Lower operating temperatures mean less fuel or electricity use.
- Improved indoor comfort: Uniform floor warmth eliminates cold spots and drafts.
- Healthier air quality: With no forced air circulation, underfloor systems reduce dust movement and allergens.
- Better room design flexibility: Without bulky radiators, furniture placement becomes easier.
These advantages have made hydronic underfloor heating a popular choice for sustainable construction and energy-efficient renovations.
10. Conclusion
The ability of Underfloor Heating Pipes to distribute heat evenly across the floor is the result of multiple engineering principles working in harmony—efficient pipe materials, strategic layout patterns, proper spacing, effective insulation, and precise flow control.
By combining radiant and conductive heat transfer, underfloor heating systems transform the entire floor into a low-temperature heat emitter. The result is a gentle, consistent warmth that enhances comfort, reduces energy use, and creates a more natural indoor climate.
In short, when correctly designed and installed, Underfloor Heating Pipes are not just conduits for warm water—they are the foundation of an efficient, evenly balanced heating system that can deliver lasting comfort and sustainability for years to come.



 English
English Español
Español

